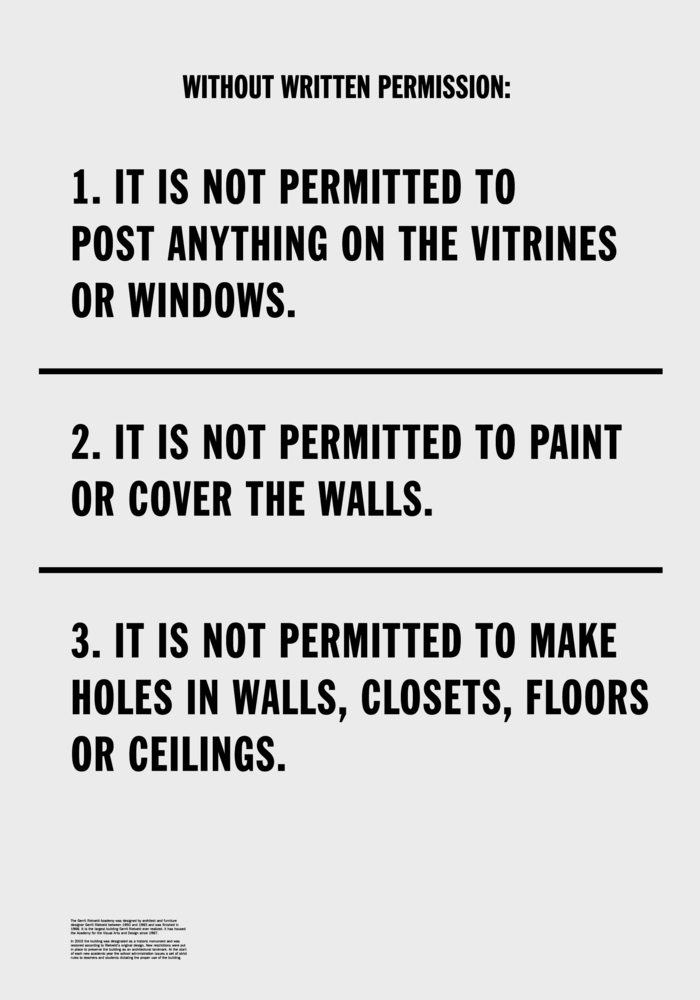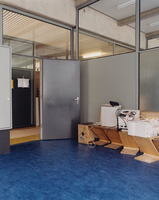Gerrit Rietveld Academy, Amsterdam
Mevis en Van Deursen-
-

- Mevis en van Deursen for the Architectural Association, 2007
-
The building we chose is the art school where we studied, which was designed by the Dutch architect Gerrit Rietveld. In 1918 Rietveld became a member of De Stijl, the avant-garde movement that promoted simplicity and abstraction in art, design and architecture by means of the use of primary colours — red, yellow and blue — as well as black, grey and white. His Rietveld-Schröder house (1924) is the only building realised on this basis. After the house was completed, Rietveld became associated with the Nieuwe Bouwen and his style became more functionalist, as reflected in the art school in Amsterdam. The school is almost an exact copy of the art school in Arnhem (also designed by Rietveld), which was built in 1963. Rietveld died in 1964 and the building was finished in 1967 and named after him: Gerrit Rietveld Academy. Up to now, the building has accommodated different departments such as the foundation year and various free art departments as well as design departments dedicated to different disciplines. Thousands of students have worked in it almost daily for over thirty-five years.
Due to a lack of funding for art education little was done to maintain the building, and it was in a deplorable state for many years. The school in Arnhem, on the other hand, was renovated in the early 90s, but lost its original character with the replacement of its glass. In a way, the lack of money at the Gerrit Rietveld Academy saved the building. Around 2000 the school was declared a historic monument and in 2004 was restored with due attention paid to its original details, materials and techniques. The building is basically a glass house placed over a concrete structure. For the restoration, glass was imported from Romania that had been manufactured using the original technique, by pulling glass, which produces a structure and colour very different from that of float glass. The interior is mainly painted in three fixed shades of grey which are referred to as Rietveld dark, middle and light grey.* The vitrines are painted in a beautiful, but nowadays rare, splashing technique of middle grey and white.
The restoration brought the building back to its original state and gave staff and students the responsibility for maintaining it. This resulted in rules that are almost unbearable for an art school, especially one with a reputation for anarchy and revolution. At the start of each school year a set of rules is sent out to teachers and students:
WITHOUT WRITTEN PERMISSION:
– NEVER COVER THE VITRINES OR WINDOWS
– NEVER PAINT OR COVER THE WALLS
– NEVER DRILL INTO WALLS, CUPBOARDS, FLOORS OR CEILINGS
– DUE TO THE TRANSPARENCY OF THE ARCHITECTURE IT IS FORBIDDEN TO STICK ANYTHING ON THE VITRINES.
The friction between the idea of the building’s function (it is designed as an art school, after all) and its status of a monument is interesting, especially in this case where it still maintains the original role.
Students and staff are confronted with this every day: the privilege of working in a remarkable building whose use has become very restricted. Every year there are numerous examples of the rules being broken, and at the end of the year students clean up and repaint the building to prepare for the graduation show. As a result we enter a freshly painted building after each summer break and then the vandalism can start all over again.
* Rietveld light grey for the walls in the stairway (sikkens D 24‒2); Rietveld middle grey for the walls of the classrooms (sikkens D 25‒3); Rietveld dark grey for the doors (sikkens D 24‒8); With some details in white, yellow, red and blue.
-
-

- Gerrit Rietveld Academy. Photo: Johannes Schwartz
-